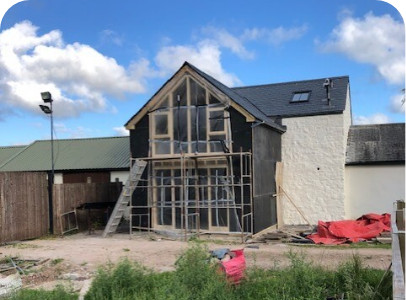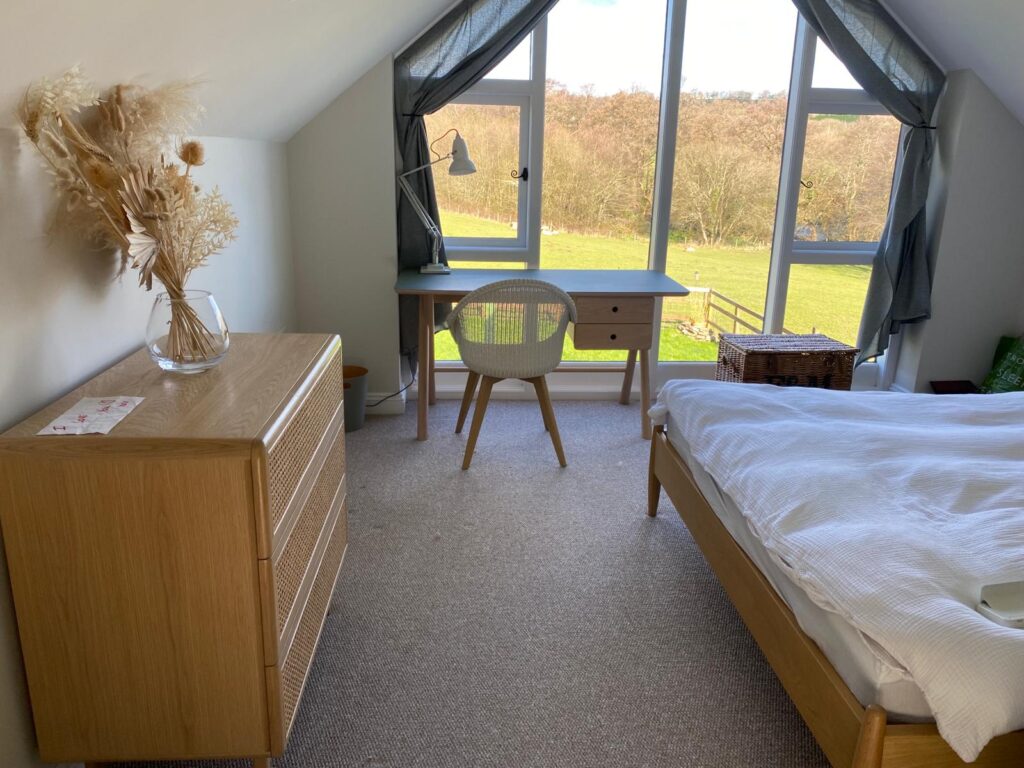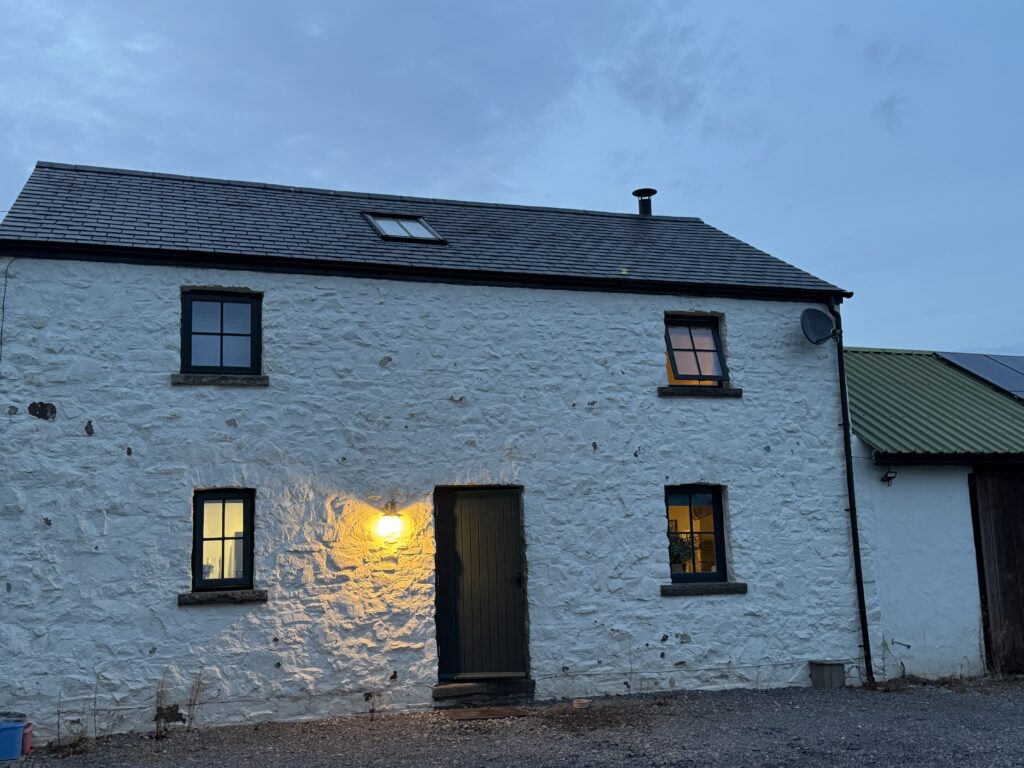The Project
A derelict stone farm outbuilding in Cardiff, dating back to the 1600s, was calling out for love and restoration. Much of the original building was carefully taken down, before it was sympathetically reconstructed and extended.

What we did
Timber framed panels were re-instated using local oak. An oak and glass extension to the back of the property completed the transformation. The roof was completely retiled.
The exterior stone was repaired and repointed, with as much of the original material salvaged and reused where possible.
As well as the outside of the building being finished to the highest of standards, the interior was also beautifully appointed. Bespoke windows were fitted, a first floor was also installed. Slate tiles, wooden floors and a shaker kitchen were also fitted to create a comfortable family home.

